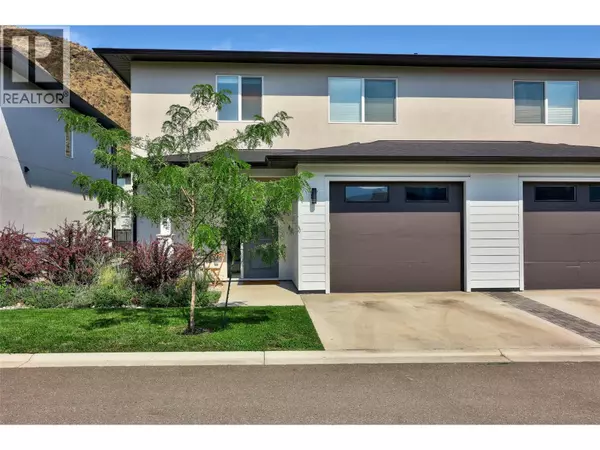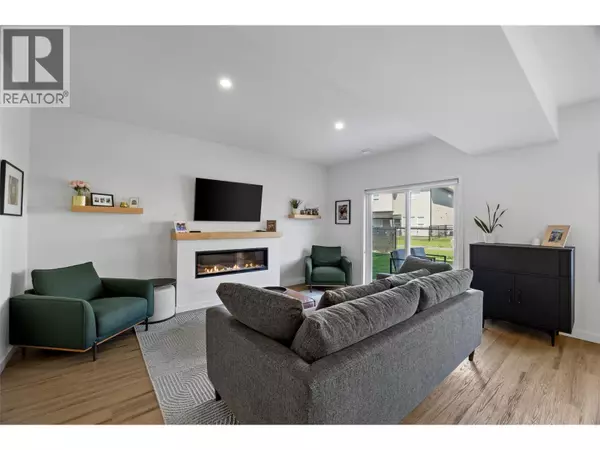
UPDATED:
Key Details
Property Type Single Family Home
Sub Type Strata
Listing Status Active
Purchase Type For Sale
Square Footage 1,777 sqft
Price per Sqft $329
Subdivision Brocklehurst
MLS® Listing ID 10361020
Style Split level entry
Bedrooms 3
Half Baths 1
Condo Fees $281/mo
Year Built 2021
Lot Size 2,613 Sqft
Acres 0.06
Property Sub-Type Strata
Source Association of Interior REALTORS®
Property Description
Location
Province BC
Zoning Unknown
Rooms
Kitchen 1.0
Extra Room 1 Second level 14'9'' x 15'4'' Primary Bedroom
Extra Room 2 Second level 8'9'' x 6'2'' Laundry room
Extra Room 3 Second level 13'5'' x 10'9'' Bedroom
Extra Room 4 Second level 11'10'' x 14'5'' Bedroom
Extra Room 5 Second level Measurements not available 5pc Ensuite bath
Extra Room 6 Second level Measurements not available 4pc Bathroom
Interior
Heating Forced air, See remarks
Cooling Central air conditioning
Flooring Ceramic Tile, Other
Fireplaces Number 1
Fireplaces Type Unknown
Exterior
Parking Features Yes
Garage Spaces 1.0
Garage Description 1
Fence Fence
View Y/N No
Roof Type Unknown
Total Parking Spaces 1
Private Pool No
Building
Lot Description Landscaped, Level
Story 2
Sewer Municipal sewage system
Architectural Style Split level entry
Others
Ownership Strata
GET MORE INFORMATION






